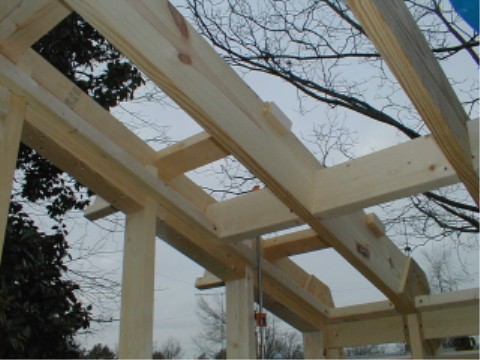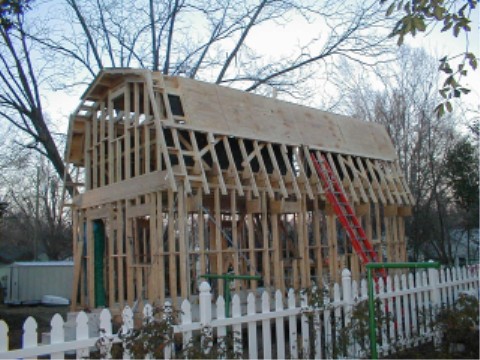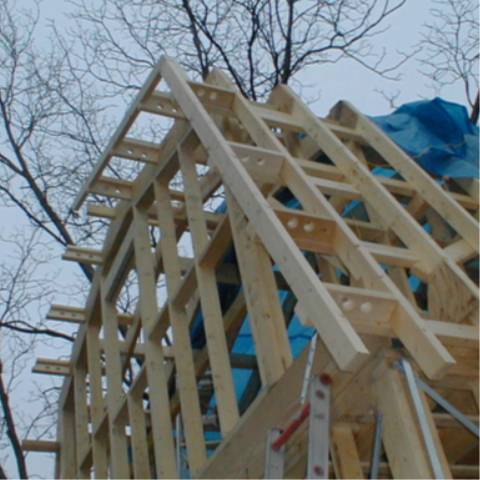The top roof beams are 2 x 8 while the step slope sides of the roof are 2 x 4's This dictated an eave that will be about 6" thick.
I had to cut 1 1/2" x 3 1/2" notches at 24 places on the 2 x 8's using a Skill saw. This was a DOG of a job... The wind made almost all the sawdust blow in my face....
I then cut 28 - 2x4's to 32" length...
Next were 16 - 2x4's about 10 3/8" long and 12 - 2x4's about 11 7/8" long with a 1 1/2"x2" notch cut in one end.
Each of these short lengths have two 1 1/2" dia holes drilled to provide ventilation in the boxed eaves..
.This gives me a strong foundation on which to attach 2x4's to support the edge of the roof.
A check with the building inspector tells me that the framing inspection is not actually done until the roof and wall sheathing and rough electrical is done so my next project is to get the roof installed... Time to find some folks to help with the task.
28 January 2001--- In the past week my nephew - Scotty Pope has volunteered to help me for two hours or so after he gets off work at 3PM. That's been great... We could go and get the roof sheathing and T1-11 plywood siding for th building. Lifting the roof panels was definitely a two man operation...
I rigged a pulley at the top of a 2x4 x 10'. I mounted this pole to the roof so that it would stick out near the bend in the roof. I pulled on the rope while Scotty made the panels slide up the red ladder you see in this picture. They rest on a temporary 2x4 x 12 mounted as shown.



