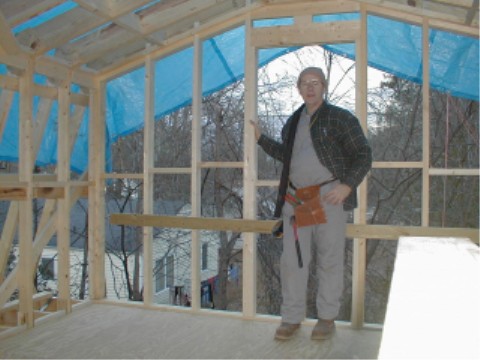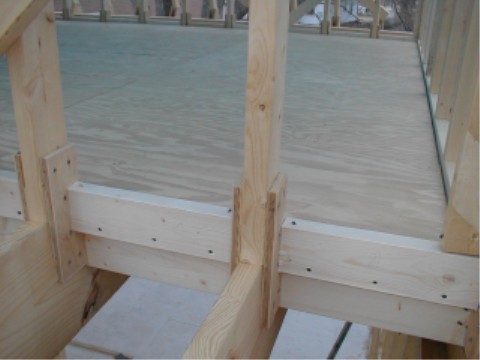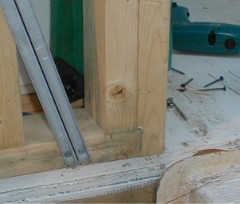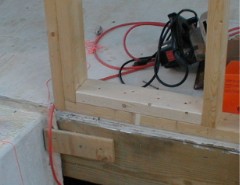January 5, 2001 - Well here I am making a true fashion statement. There is something to celebrate here...
I've enclosed the two end walls of the second floor and completed providing all the nailing surfaces for the gypsum wall board that will line this room.
Shortly after raising the West wall I noticed that the rough opening for the shop door was not square. It was possible to fit the door frame anyway but I just could not be happy with using a bunch of shims to make things work.
I decided that on the left side, I could remove the face 2x4 and then use a sedge hammer to knock the stud over about 3/8 inch. Then I used the router to notch the face 2x4...
On the right side, all I needed to do was to back out the 3" screws and then saw through the 2x4 as shown.... I then inserted a wedge, replaced the screws and then capped it with another 2x4. Now the door will stand square !!!
There are a number of different ways to do the open ends of a roof..... At first I thought I would have almost no roof over-hang on the ends ( relatively easy to do ) However, this will probably be the only workshop I'll ever build... so I should try to do things right!
19 January 2001 -- I've been wanting to publish this page for two weeks but there is something wrong with my system or Homestead is corrupted. When I try to import a picture, the machine locks up.... I can add text boxes.... I'm going to try publishing this as is to see what will happen.




